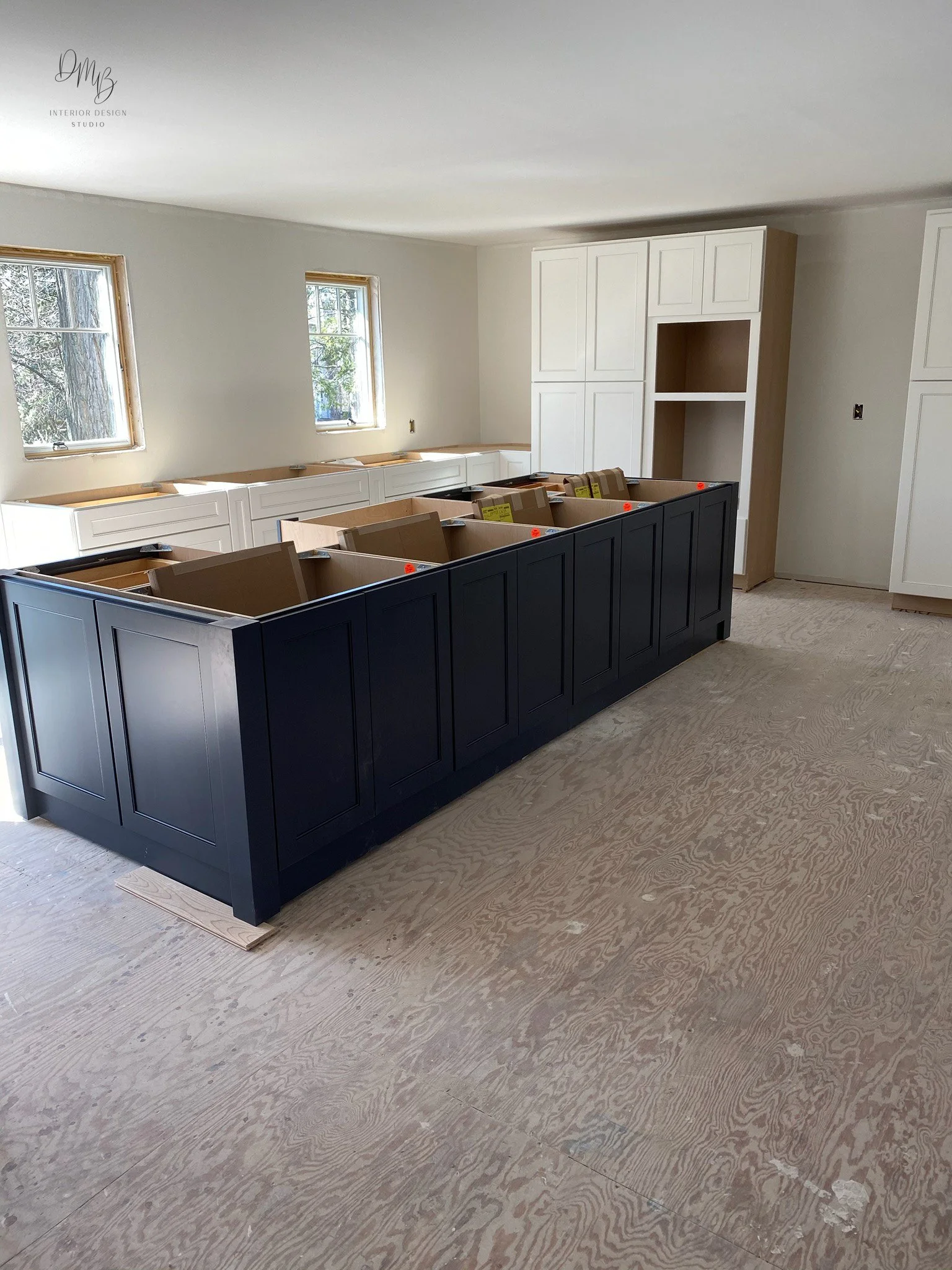Behind the Scenes of a Kitchen Project
This week, we’re starting a new series on the DMB Design Blog where we take you behind the scenes of our design process of one of our all-time favorite projects: the Cascade Renovation! There’s so much to love about this project, and so many important changes made to complete this signature project. Taking an in-depth look at the deeply intentional selections reminds me why I love what I do, and taking a deeper look at a single space serves as a reminder of what matters most when I’m designing. I’ll be starting our series with the emotional center of the home: the Kitchen.


The first issue that we sought to address with the design of the original space was the layout. I start my design by identifying what most needs to change to fulfill day-to-day needs and eliminate the most pressing concerns. The sink was situated in the corner of the room, while the fridge was set up on the other side of the island, far out of easy reach. The cooktop was installed in the island, which I find both inefficient for the necessary venting and dangerous for any house with children. I’d always avoid placing a stove in the island, especially if you wish to make your island a seating area. The functionality of the space was lacking, with the primary work zones relegated to a corner, or placed too far apart from each other for efficiency.


The second thing that leapt out at me was the window by the sink. In the original design, this important workstation looks out into the neighbors driveway and garage; not exactly the prettiest vista, especially considering how gorgeous the backyard of the Cascade Project truly is. I ensured that the room took advantage of the backyard view, and changed the layout to bring in sufficient light to illuminate the planned additions to food preparation and serving areas.
I wanted to make sure that the new plan allowed enough eating space that all members of the client’s large family could gather around the island to dine and fellowship in the kitchen. I wanted to open the space up, and connect it to a dedicated dining space to dispel any unnecessary seclusion or formality. We didn’t need the two spaces to feel artificially separated, we simply needed the space to entertain everyone.



Making a space feel more open calls for more natural light. I decided to shift the sliding door, and to add new, larger windows to take full advantage of the sunlight streaming in from the back side of the house. The view of the client’s backyard is much prettier than the side view. When I began formulating the space’s new layout, I started with the range. During the concept stage the clients told me all about their love for Indian cuisine, and told me all about the diverse range of spices at play in her daily cooking. I wanted to make sure that the striking scents of curry and turmeric wouldn’t linger too long in the kitchen so we devised a system that would pipe exhaust outside, replacing the old downdraft vent on the island.


From here I determined the size of the island. The whole kitchen shifted dramatically from the original layout. The new island is a prodigious size, allowing plenty of prep space even with a full cadre of family members seated on the barstools. I also changed the traffic flow of the space. In the photos above, you’ll see the new corner created by the absence of the old pantry. Our new cabinet space held the same goods in a cleaner way, and the space was reappropriated for the mudroom (more on that room another time…)
This project was completed over the course of a year, as the Covid 19 Pandemic hit right after the delivery of the kitchen cabinets. The shutdown forced the client to live with plywood countertops for months. The client claimed she didn’t mind because the view out her back window cheered her so much. I’m simply amazed at how well the final product turned out. When too much time passes between the concept phase and the final execution, it can be hard to ensure that the final product is up to my standards, but I couldn’t be more pleased with the end result of the Cascade renovation.


The signature island not only created a perfect place to seat and entertain guests, but helped the kitchen to feel properly scaled. When I designed the kitchen, I eliminated the original dinette area in order to create more openness and facilitate better lighting. The size of the island keeps the room balanced, giving the room the perfect amount of unfilled space while maintaining a feeling of fullness. I wanted the layout to feel like the current kitchen plan had always existed, rather than leaving any yawning spaces in the transitional zone between kitchen and living room.







